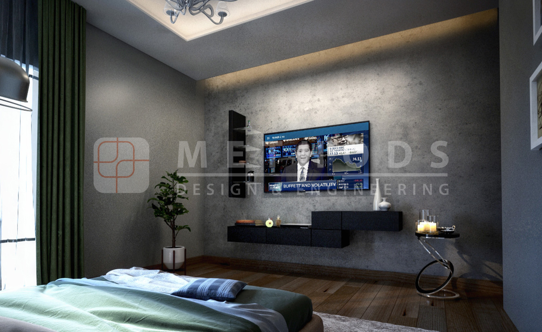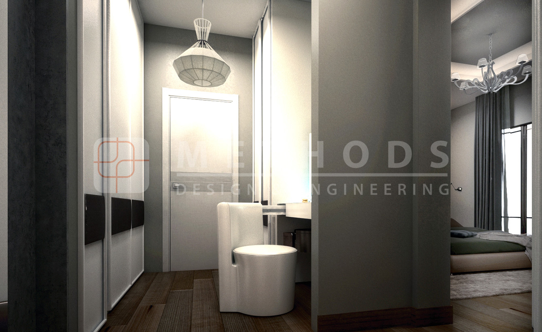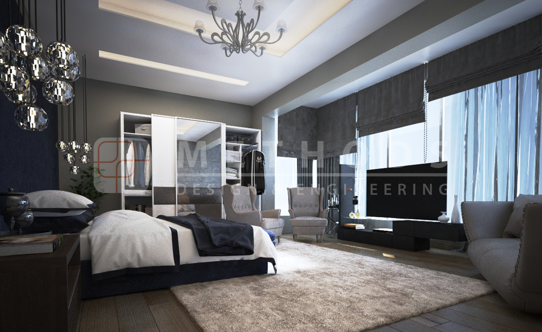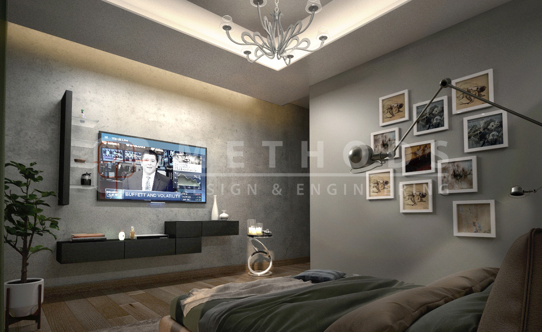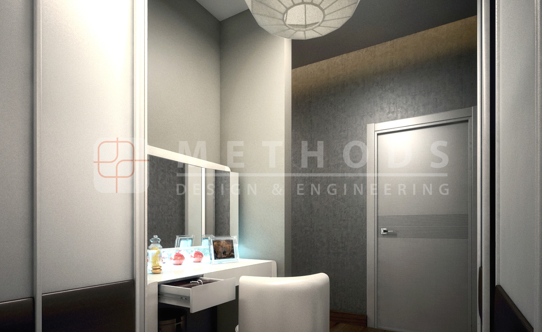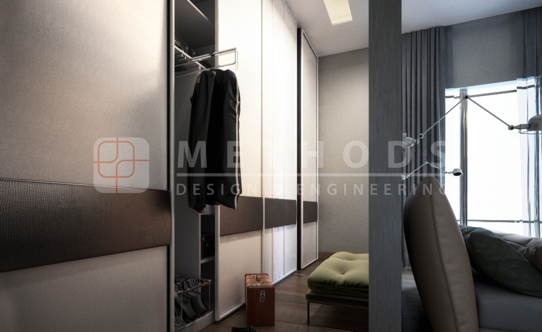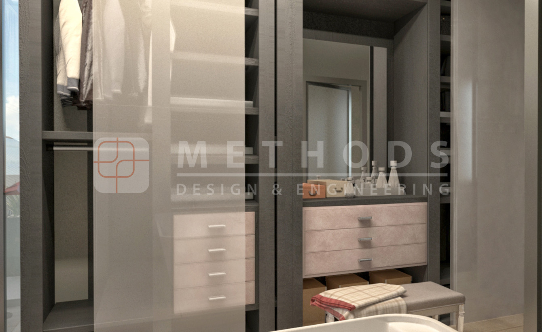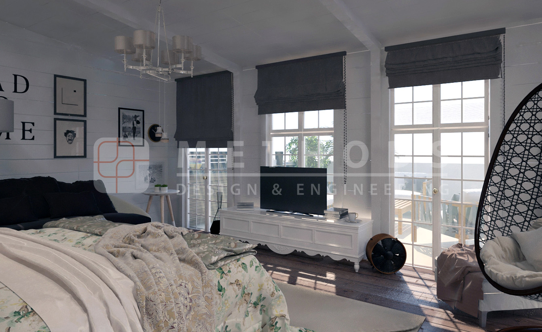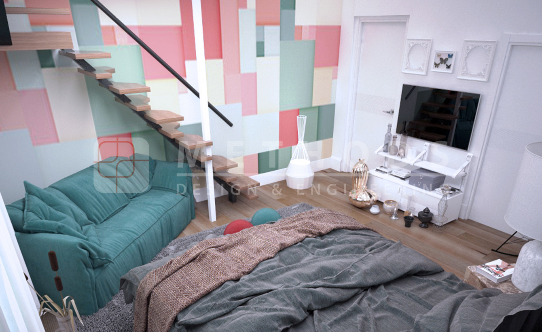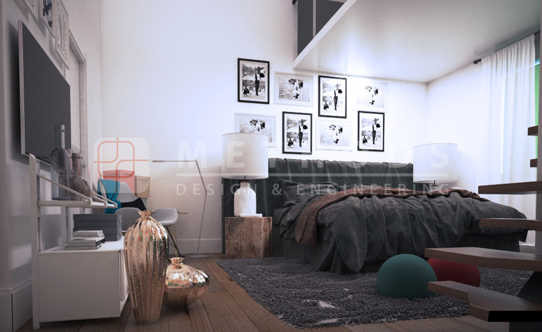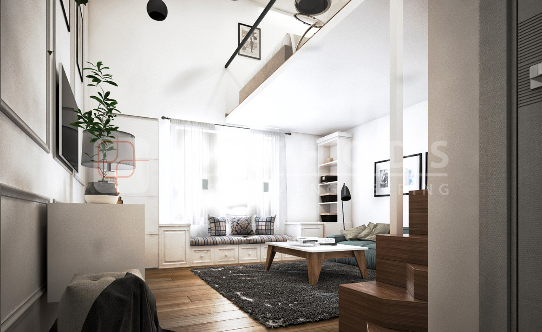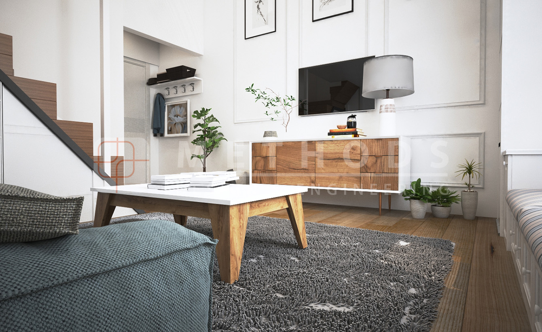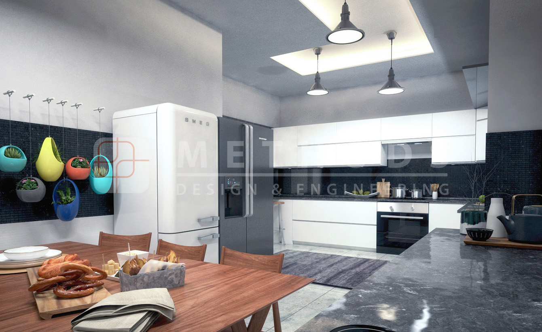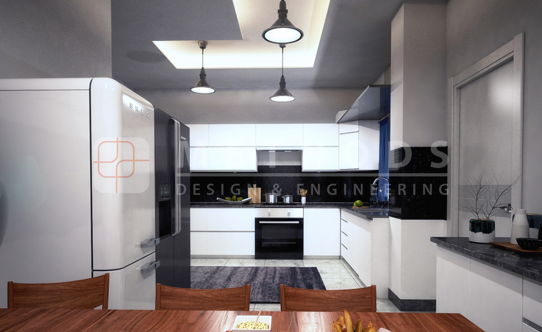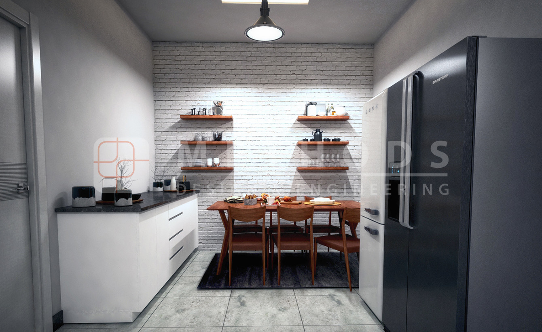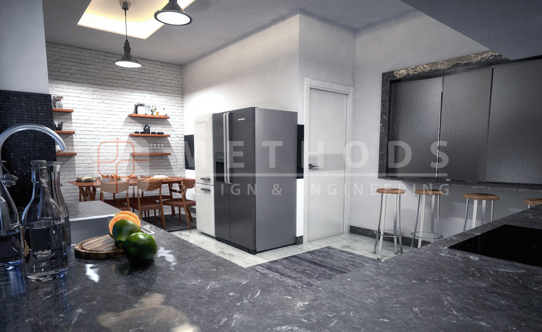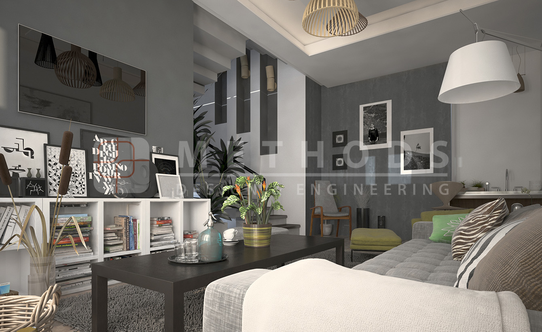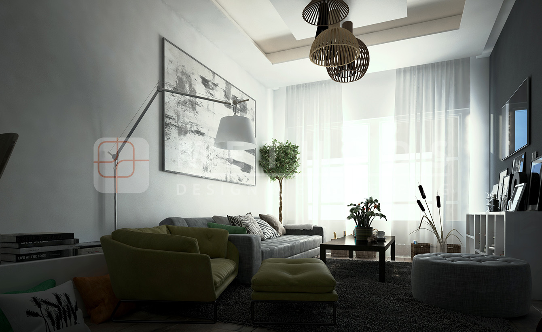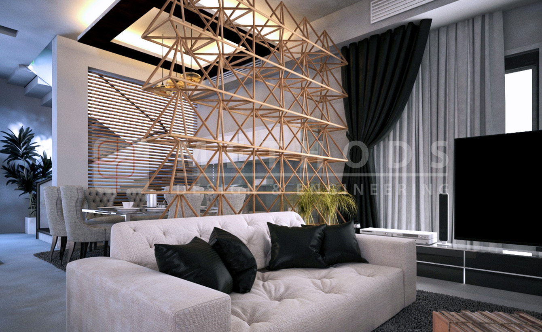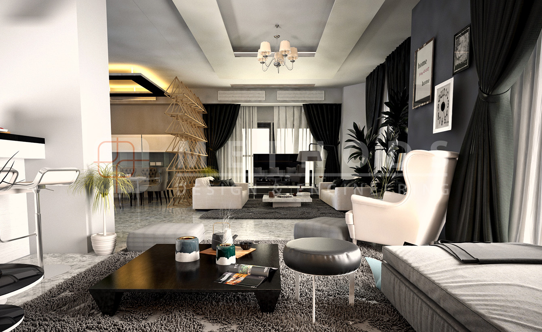El-Rehab Villa
An interior design that reflects modernity and elegance was chosen for this villa in El-Rehab city. The reception hosts different zones separated through creative partitions; where hanging lighting and home accessories give significant appearance. A cosy living area for reading and relaxing connects us to the upper floor through a stairway of dark oak. Two master bedrooms are decorated with bed backdrops of neutral patterns, while the other two rooms are designed as mezzanine to make maximum benefit of the double height. One has a panelled white wall; while the other owns a refreshing wallpaper matching the HDF floors with the furniture items. As for the roof, it has glass doors and patterned/panelled wooden walls with neutral accessories emphasizing the calmness.



